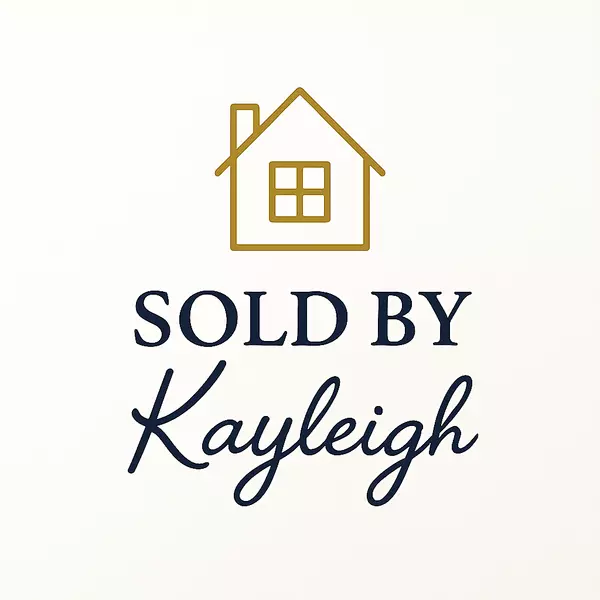
14775 SW CITRINE WAY Beaverton, OR 97007
5 Beds
3 Baths
2,451 SqFt
UPDATED:
Key Details
Property Type Single Family Home
Sub Type Single Family Residence
Listing Status Active
Purchase Type For Sale
Square Footage 2,451 sqft
Price per Sqft $260
Subdivision Sexton Crest
MLS Listing ID 672587333
Style Stories2, Traditional
Bedrooms 5
Full Baths 3
HOA Y/N No
Year Built 2004
Annual Tax Amount $9,938
Tax Year 2025
Lot Size 3,920 Sqft
Property Sub-Type Single Family Residence
Property Description
Location
State OR
County Washington
Area _150
Zoning R5
Rooms
Basement None
Interior
Interior Features Garage Door Opener, Granite, Laundry, Vaulted Ceiling, Wallto Wall Carpet, Wood Floors
Heating Forced Air
Cooling Central Air
Fireplaces Number 1
Fireplaces Type Gas
Appliance Dishwasher, Disposal, Free Standing Gas Range, Free Standing Refrigerator, Granite, Island, Microwave, Plumbed For Ice Maker, Stainless Steel Appliance, Tile
Exterior
Exterior Feature Covered Deck, Patio, Porch, Public Road, Tool Shed
Parking Features Attached
Garage Spaces 2.0
Roof Type Composition
Garage Yes
Building
Lot Description Public Road
Story 2
Foundation Concrete Perimeter
Sewer Public Sewer
Water Public Water
Level or Stories 2
Schools
Elementary Schools Sexton Mountain
Middle Schools Highland Park
High Schools Mountainside
Others
Senior Community No
Acceptable Financing Cash, Conventional
Listing Terms Cash, Conventional

GET MORE INFORMATION






