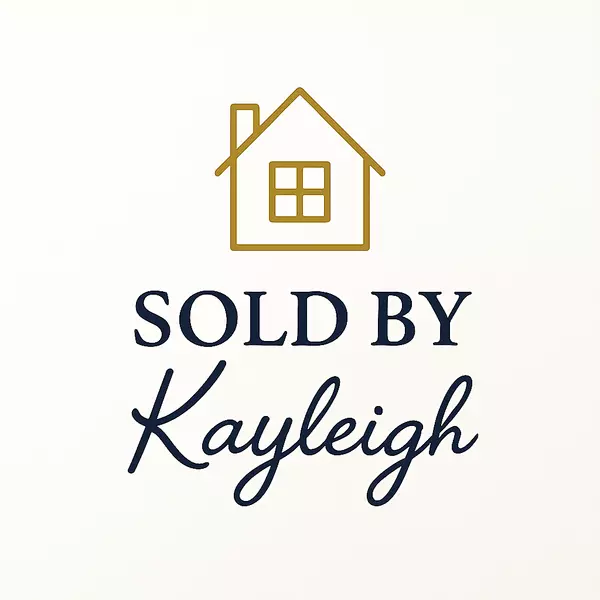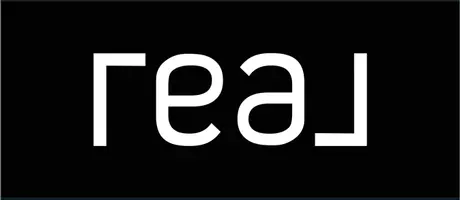
3308 BAYVIEW TER Seaside, OR 97138
3 Beds
3 Baths
2,519 SqFt
Open House
Sun Nov 09, 2:00pm - 4:00pm
UPDATED:
Key Details
Property Type Single Family Home
Sub Type Single Family Residence
Listing Status Active
Purchase Type For Sale
Square Footage 2,519 sqft
Price per Sqft $396
MLS Listing ID 637374320
Style Custom Style
Bedrooms 3
Full Baths 3
HOA Y/N No
Year Built 1997
Annual Tax Amount $6,509
Tax Year 2024
Lot Size 9,583 Sqft
Property Sub-Type Single Family Residence
Property Description
Location
State OR
County Clatsop
Area _186
Zoning R2
Rooms
Basement Crawl Space
Interior
Interior Features Ceiling Fan, Furnished, Garage Door Opener, Hardwood Floors, High Speed Internet, Laundry, Separate Living Quarters Apartment Aux Living Unit, Tile Floor, Washer Dryer, Wood Floors
Heating Forced Air
Fireplaces Number 2
Fireplaces Type Gas
Appliance Dishwasher, Disposal, Free Standing Range, Free Standing Refrigerator, Solid Surface Countertop, Stainless Steel Appliance
Exterior
Exterior Feature Deck, Guest Quarters, Patio
Parking Features Detached, Oversized
Garage Spaces 2.0
View Trees Woods
Roof Type Composition
Accessibility CaregiverQuarters, MainFloorBedroomBath, MinimalSteps, UtilityRoomOnMain, WalkinShower
Garage Yes
Building
Lot Description Level, Ocean Beach One Quarter Mile Or Less
Story 2
Foundation Concrete Perimeter
Sewer Public Sewer
Water Public Water
Level or Stories 2
Schools
Elementary Schools Pacific Ridge
Middle Schools Seaside
High Schools Seaside
Others
Senior Community No
Acceptable Financing Cash, Conventional, VALoan
Listing Terms Cash, Conventional, VALoan

GET MORE INFORMATION






