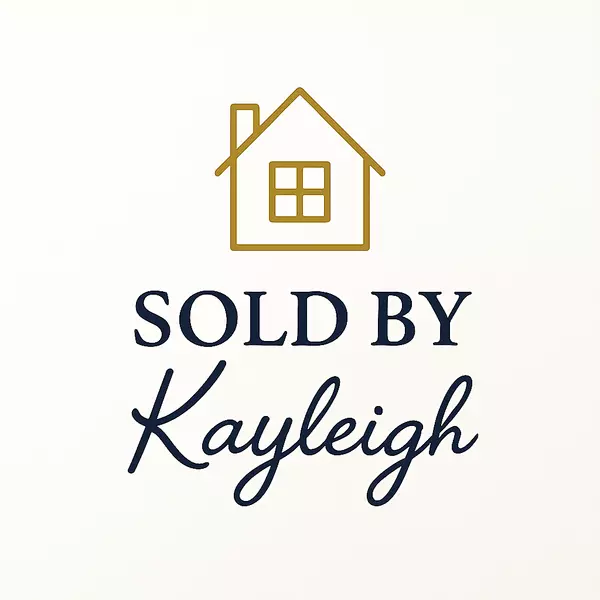
15598 SW WREN LN Beaverton, OR 97007
5 Beds
4 Baths
2,944 SqFt
Open House
Sat Nov 08, 1:00pm - 3:00pm
Sun Nov 09, 1:00pm - 3:00pm
UPDATED:
Key Details
Property Type Single Family Home
Sub Type Single Family Residence
Listing Status Active
Purchase Type For Sale
Square Footage 2,944 sqft
Price per Sqft $254
MLS Listing ID 245129584
Style Craftsman
Bedrooms 5
Full Baths 4
HOA Fees $99/mo
HOA Y/N Yes
Year Built 2019
Annual Tax Amount $9,140
Tax Year 2024
Lot Size 5,227 Sqft
Property Sub-Type Single Family Residence
Property Description
Location
State OR
County Washington
Area _150
Rooms
Basement Daylight
Interior
Interior Features Laminate Flooring, Wallto Wall Carpet
Heating Forced Air90
Cooling Central Air, Mini Split
Fireplaces Number 1
Fireplaces Type Gas
Appliance Builtin Oven, Dishwasher, Disposal, Granite, Island, Microwave, Pantry, Stainless Steel Appliance
Exterior
Exterior Feature Deck, Fenced, Garden, Patio, Tool Shed, Yard
Parking Features Attached
Garage Spaces 2.0
Waterfront Description Seasonal
Roof Type Composition
Garage Yes
Building
Story 3
Sewer Public Sewer
Water Public Water
Level or Stories 3
Schools
Elementary Schools Scholls Hts
Middle Schools Conestoga
High Schools Mountainside
Others
Senior Community No
Acceptable Financing Cash, Conventional
Listing Terms Cash, Conventional
Virtual Tour https://www.zillow.com/view-imx/954b7654-36a5-4294-86ff-f3ef675dc19a?setAttribution=mls&wl=true&initialViewType=pano&utm_source=dashboard

GET MORE INFORMATION






