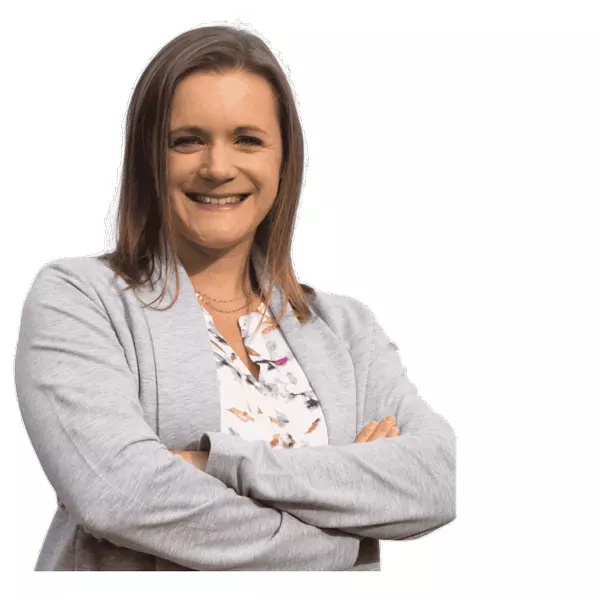Bought with Move Real Estate Inc
$772,000
$750,000
2.9%For more information regarding the value of a property, please contact us for a free consultation.
35650 SE BARNUM RD Sandy, OR 97055
5 Beds
3 Baths
3,384 SqFt
Key Details
Sold Price $772,000
Property Type Single Family Home
Sub Type Single Family Residence
Listing Status Sold
Purchase Type For Sale
Square Footage 3,384 sqft
Price per Sqft $228
MLS Listing ID 291876751
Sold Date 11/06/25
Style Stories2
Bedrooms 5
Full Baths 3
HOA Y/N No
Year Built 1969
Annual Tax Amount $5,112
Tax Year 2024
Lot Size 2.410 Acres
Property Sub-Type Single Family Residence
Property Description
Your own forest respite, minutes from town and amenities! Enjoy waking up to the sights and sounds of Tickle creek in your backyard. Enjoy the beautifully remodeled bathrooms and large bedrooms. Plenty of room to entertain your guest- from your spacious kitchen featuring granite countertops and touch less faucet to a large deck with built in hot tub! The pristine 1200 sq/ft shop and additional storage shed supply plenty of space for your hobbies or work from home. Kids can walk across the private bridge and wooded trail to catch the school bus! This home is set up beautifully for a growing family or multi gen living. New well pump. Your serene escape is waiting.
Location
State OR
County Clackamas
Area _144
Zoning RRFF5
Rooms
Basement Daylight, Exterior Entry, Finished
Interior
Interior Features Bamboo Floor, Granite, Skylight, Soaking Tub, Tile Floor, Wallto Wall Carpet, Washer Dryer
Heating Forced Air
Fireplaces Number 3
Fireplaces Type Pellet Stove, Wood Burning
Appliance Builtin Oven, Builtin Range, Dishwasher, Free Standing Refrigerator, Granite, Microwave, Stainless Steel Appliance, Tile
Exterior
Exterior Feature Builtin Hot Tub, Deck, Garden, Outbuilding, Porch, Poultry Coop, Private Road, Raised Beds, Tool Shed, Water Feature, Workshop, Yard
Parking Features Detached, Oversized
Garage Spaces 1.0
Waterfront Description Creek
View Creek Stream, Territorial, Trees Woods
Roof Type Composition
Accessibility AccessibleApproachwithRamp, MainFloorBedroomBath
Garage Yes
Building
Lot Description Merchantable Timber, Private, Road Maintenance Agreement, Sloped, Terraced, Wooded
Story 2
Foundation Slab, Stem Wall
Sewer Public Sewer
Water Well
Level or Stories 2
Schools
Elementary Schools Sandy
Middle Schools Cedar Ridge
High Schools Sandy
Others
Senior Community No
Acceptable Financing CallListingAgent, Cash, Conventional, FHA
Listing Terms CallListingAgent, Cash, Conventional, FHA
Read Less
Want to know what your home might be worth? Contact us for a FREE valuation!

Our team is ready to help you sell your home for the highest possible price ASAP

GET MORE INFORMATION






