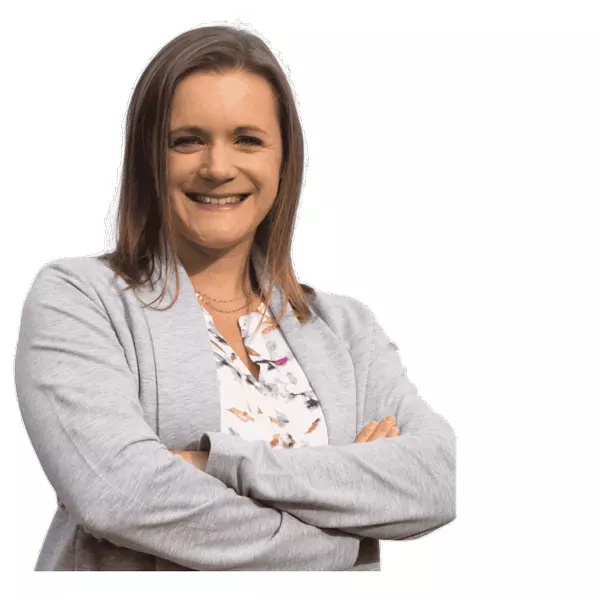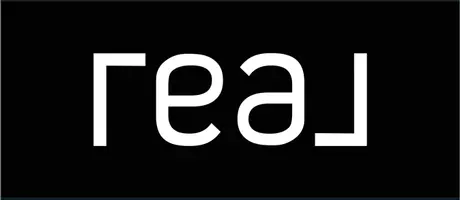Bought with Redfin
$549,900
$549,900
For more information regarding the value of a property, please contact us for a free consultation.
11420 SW TIMBERLINE DR Beaverton, OR 97008
3 Beds
2.1 Baths
1,820 SqFt
Key Details
Sold Price $549,900
Property Type Single Family Home
Sub Type Single Family Residence
Listing Status Sold
Purchase Type For Sale
Square Footage 1,820 sqft
Price per Sqft $302
MLS Listing ID 721300811
Sold Date 11/07/25
Style Split
Bedrooms 3
Full Baths 2
HOA Y/N No
Year Built 1965
Annual Tax Amount $5,778
Tax Year 2024
Lot Size 7,405 Sqft
Property Sub-Type Single Family Residence
Property Description
Don't miss this light, bright 3 bedroom home in the Cresmoor neighborhood! New interior paint and carpet! Located near Ridgecrest Park and the Fanno Creek Greenway, this home and surrounding area offers so much. Also, it's just a short 0.4 mile distance to Vose Elementary School. Relax on the large private, wrap-around deck in the backyard or in the lovely landscaped yard exercising your green thumb. The interior boasts a spacious, open floor plan all ready for you to create your own spaces. The lower level of the home offers seemingly endless space for your imagination. This is the charming home you have been waiting for!
Location
State OR
County Washington
Area _150
Rooms
Basement Daylight
Interior
Interior Features Vinyl Floor, Wallto Wall Carpet, Washer Dryer
Heating Forced Air
Cooling Central Air
Fireplaces Number 2
Fireplaces Type Wood Burning
Appliance Builtin Oven, Cooktop, Dishwasher, Disposal, Free Standing Refrigerator, Gas Appliances, Microwave
Exterior
Exterior Feature Deck, Fenced, Patio, Raised Beds
Parking Features Attached
Garage Spaces 2.0
Roof Type Composition
Garage Yes
Building
Lot Description Level
Story 2
Foundation Slab
Sewer Public Sewer
Water Public Water
Level or Stories 2
Schools
Elementary Schools Vose
Middle Schools Whitford
High Schools Southridge
Others
Senior Community No
Acceptable Financing Cash, Conventional, FHA
Listing Terms Cash, Conventional, FHA
Read Less
Want to know what your home might be worth? Contact us for a FREE valuation!

Our team is ready to help you sell your home for the highest possible price ASAP

GET MORE INFORMATION






